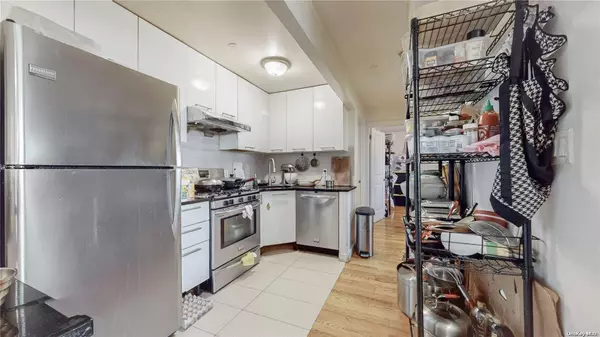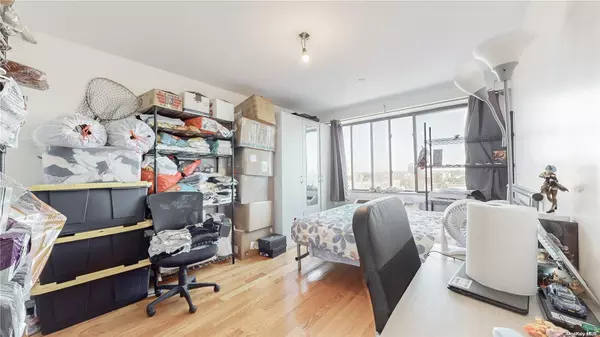3 Beds
2 Baths
3 Beds
2 Baths
Key Details
Property Type Condo
Sub Type Condominium
Listing Status Active
Purchase Type For Sale
Subdivision Royal Plaza
MLS Listing ID KEYL3587822
Bedrooms 3
Full Baths 2
HOA Fees $513/mo
Originating Board onekey2
Rental Info No
Year Built 2008
Annual Tax Amount $260
Property Description
Location
State NY
County Queens
Rooms
Basement None
Interior
Interior Features Granite Counters, Washer/Dryer Hookup
Heating Electric
Cooling Central Air
Fireplace No
Appliance Electric Water Heater
Exterior
Exterior Feature Balcony
Parking Features Assigned
Utilities Available Trash Collection Public
Amenities Available Door Person
Private Pool No
Building
Lot Description Near Public Transit, Near School, Near Shops
Sewer Public Sewer
Water Public
Level or Stories One
Structure Type Brick
Schools
Elementary Schools Ps 20 John Bowne
Middle Schools Jhs 189 Daniel Carter Beard
High Schools John Bowne High School
School District Queens 25
Others
Senior Community No
Special Listing Condition None
Pets Allowed Cats OK
Looking for something different or have any questions? We'd love to hear from you.
Contact us today and someone will get back to you shortly!






