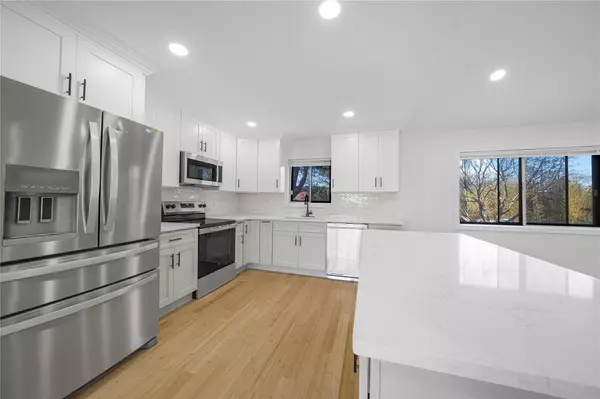6 Beds
2 Baths
1,668 SqFt
6 Beds
2 Baths
1,668 SqFt
Key Details
Property Type Single Family Home
Sub Type Single Family Residence
Listing Status Active
Purchase Type For Sale
Square Footage 1,668 sqft
Price per Sqft $419
MLS Listing ID KEY806440
Style Hi Ranch
Bedrooms 6
Full Baths 2
Originating Board onekey2
Rental Info No
Year Built 1975
Annual Tax Amount $10,158
Property Description
Step outside to your own private oasis! The expansive backyard is perfect for entertaining or relaxing, complete with a sparkling in-ground pool, offering endless summer fun. With plenty of space for gardening, outdoor dining, or just unwinding, this large yard is a rare find. Additionally, this house includes solar panels to keep your bills low.
Located in a peaceful neighborhood, on a cul-de-sac, with easy access to shopping, dining, and local beaches, this home is ideal for families or anyone looking for a move-in-ready retreat. Don't miss the opportunity to make this dream home yours!
Location
State NY
County Suffolk County
Rooms
Basement Finished, Full, Walk-Out Access
Interior
Interior Features Beamed Ceilings, Granite Counters, High Ceilings, Open Floorplan
Heating Baseboard
Cooling None
Fireplace No
Appliance Range, Refrigerator, Stainless Steel Appliance(s), Oil Water Heater
Exterior
Garage Spaces 1.0
Utilities Available Electricity Available, Sewer Available, Sewer Connected, Water Available, Water Connected
Garage true
Building
Sewer Public Sewer
Water Public
Structure Type Frame
Schools
Elementary Schools Frank P Long Intermediate Sch
Middle Schools Bellport Middle School
High Schools Bellport Senior High School
School District South Country
Others
Senior Community No
Special Listing Condition None
Looking for something different or have any questions? We'd love to hear from you.
Contact us today and someone will get back to you shortly!






