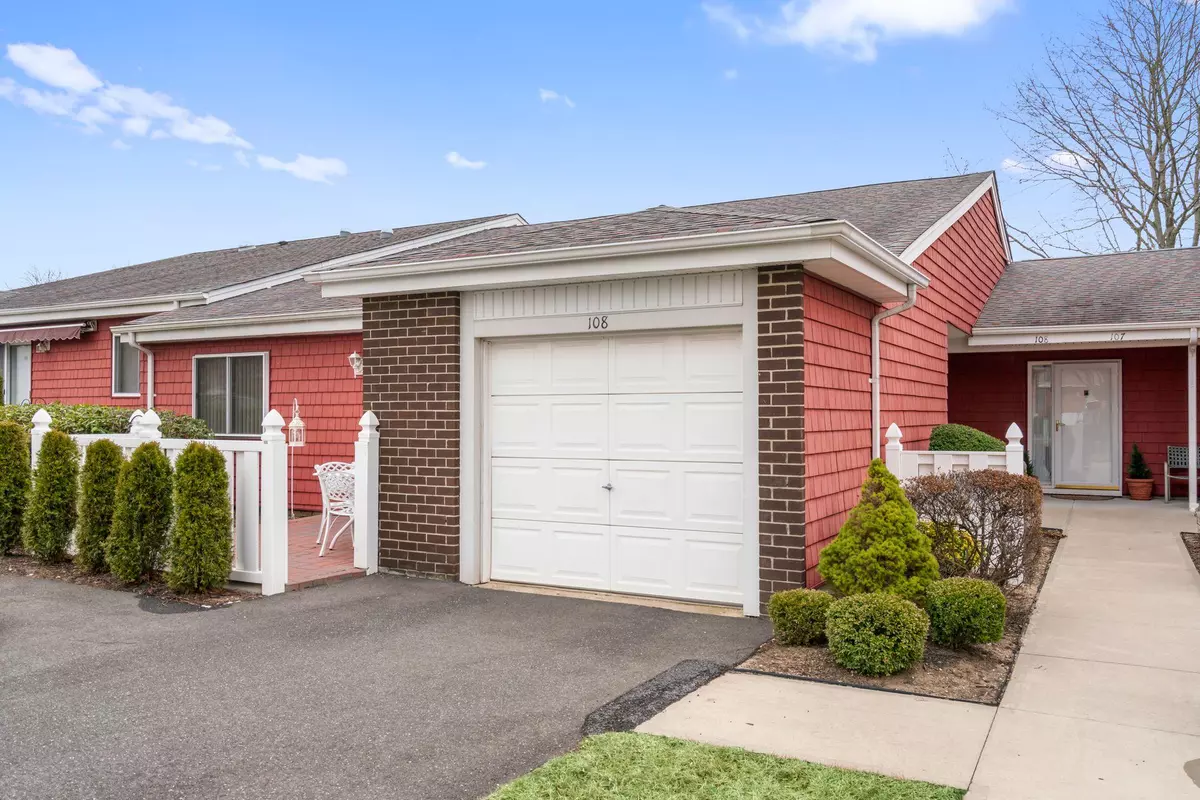1 Bed
1 Bath
744 SqFt
1 Bed
1 Bath
744 SqFt
Key Details
Property Type Condo
Sub Type Condominium
Listing Status Active
Purchase Type For Sale
Square Footage 744 sqft
Price per Sqft $604
Subdivision Fairfield @ St. James
MLS Listing ID KEY811125
Style Other
Bedrooms 1
Full Baths 1
HOA Fees $313/mo
Originating Board onekey2
Rental Info No
Year Built 1975
Annual Tax Amount $2,981
Lot Size 435 Sqft
Acres 0.01
Property Description
Location
State NY
County Suffolk County
Interior
Interior Features First Floor Bedroom, First Floor Full Bath, Eat-in Kitchen, Galley Type Kitchen, Granite Counters, Pantry, Storage, Walk-In Closet(s), Washer/Dryer Hookup
Heating Electric
Cooling Central Air
Flooring Ceramic Tile, Laminate
Fireplace No
Appliance Dishwasher, Dryer, Electric Range, Microwave, Refrigerator, Washer, Indirect Water Heater
Laundry Electric Dryer Hookup, In Kitchen, Washer Hookup
Exterior
Parking Features Driveway
Garage Spaces 1.0
Utilities Available See Remarks
Amenities Available Clubhouse, Fitness Center, Gated, Landscaping, Maintenance Grounds, Pool, Recreation Facilities, Snow Removal, Tennis Court(s), Trash
Garage true
Building
Lot Description Landscaped, Level, Near Public Transit, Near School, Near Shops
Sewer Public Sewer
Water Public
Level or Stories One
Structure Type Frame,Vinyl Siding
Schools
Elementary Schools Mills Pond Elementary School
Middle Schools Nesaquake Middle School
High Schools Smithtown High School-East
School District Smithtown
Others
Senior Community Yes
Special Listing Condition None
Pets Allowed No
Looking for something different or have any questions? We'd love to hear from you.
Contact us today and someone will get back to you shortly!






