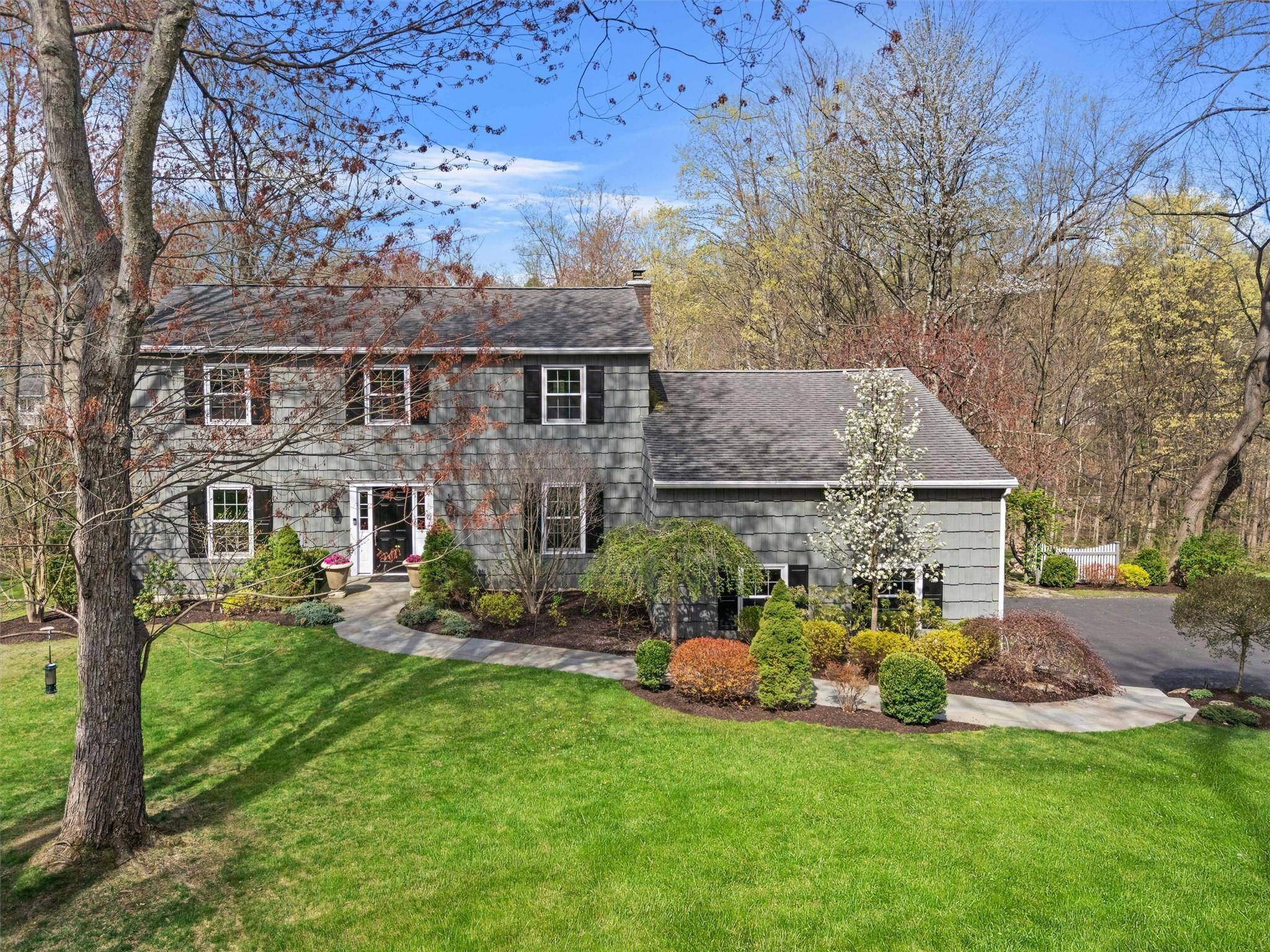4 Beds
3 Baths
2,916 SqFt
4 Beds
3 Baths
2,916 SqFt
Key Details
Property Type Single Family Home
Sub Type Single Family Residence
Listing Status Coming Soon
Purchase Type For Sale
Square Footage 2,916 sqft
Price per Sqft $300
Subdivision West Somers Park
MLS Listing ID KEY854605
Style Colonial
Bedrooms 4
Full Baths 2
Half Baths 1
HOA Y/N No
Originating Board onekey2
Rental Info No
Year Built 1972
Annual Tax Amount $17,265
Lot Size 0.940 Acres
Acres 0.94
Property Sub-Type Single Family Residence
Property Description
Location
State NY
County Westchester County
Rooms
Basement Finished, Full, Walk-Out Access
Interior
Interior Features Eat-in Kitchen, Formal Dining, Granite Counters, Kitchen Island, Primary Bathroom, Recessed Lighting, Walk-In Closet(s)
Heating Hot Water
Cooling Central Air
Fireplaces Number 1
Fireplace Yes
Appliance Dishwasher, Dryer, Refrigerator, Stainless Steel Appliance(s), Washer
Exterior
Garage Spaces 2.0
Utilities Available Cable Connected, Electricity Connected, Water Connected
Garage true
Private Pool No
Building
Sewer Septic Tank
Water Public
Schools
Elementary Schools Primrose
Middle Schools Somers Middle School
High Schools Somers Senior High School
School District Somers
Others
Senior Community No
Special Listing Condition None
Looking for something different or have any questions? We'd love to hear from you.
Contact us today and someone will get back to you shortly!






