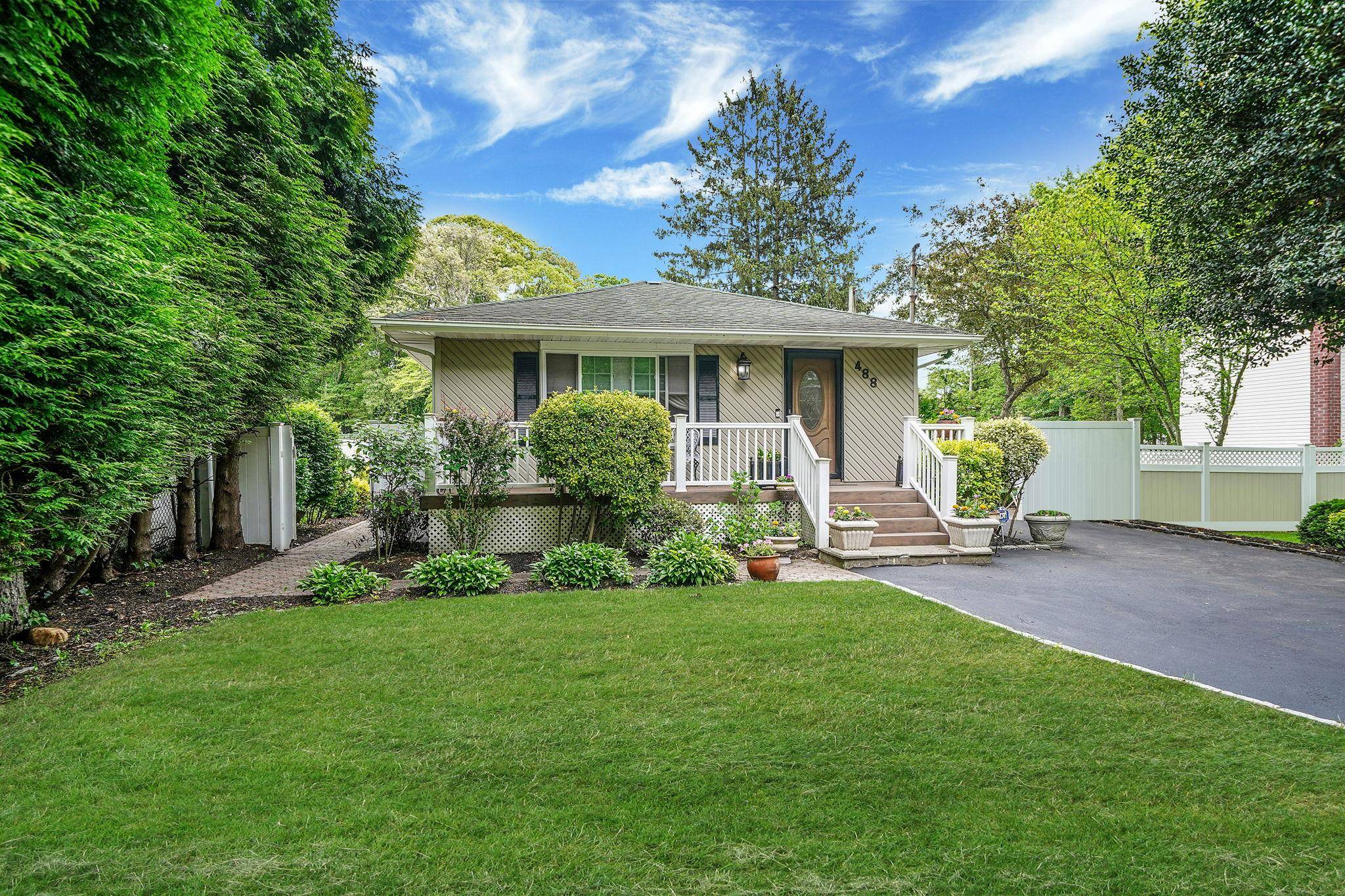3 Beds
3 Baths
2,430 SqFt
3 Beds
3 Baths
2,430 SqFt
Key Details
Property Type Single Family Home
Sub Type Single Family Residence
Listing Status Active
Purchase Type For Sale
Square Footage 2,430 sqft
Price per Sqft $250
MLS Listing ID 871954
Style Ranch
Bedrooms 3
Full Baths 3
HOA Y/N No
Rental Info No
Year Built 1971
Annual Tax Amount $8,403
Property Sub-Type Single Family Residence
Source onekey2
Property Description
Enjoy an open and inviting layout featuring generously sized bedrooms, including a gorgeous master suite, and three full bathrooms. The beautifully updated kitchen is ideal for cooking and entertaining, seamlessly connecting to the main living areas.
This home also offers:
Central air conditioning for year-round comfort
Full basement—perfect for storage, a home office, or recreation
Private, secluded backyard—a true outdoor retreat
Located on a quiet residential street with easy access to highways, shopping, parks, and schools
Whether you're a growing household or looking for single-level living with space to spread out, 488 Puritan Drive delivers value, charm, and location.
Don't miss your chance to call this East Yaphank gem your home!
Images of pool have been digitally enhanced for illustrative purposes.
Location
State NY
County Suffolk County
Rooms
Basement Full
Interior
Interior Features First Floor Bedroom, First Floor Full Bath, Eat-in Kitchen
Heating Oil
Cooling Central Air
Fireplace No
Appliance Dishwasher, Dryer, Gas Cooktop, Oven, Refrigerator
Exterior
Utilities Available Cable Available, Electricity Available, Water Available
Garage false
Building
Foundation Other
Sewer Cesspool
Water Public
Structure Type Other
Schools
Elementary Schools Longwood Middle School
Middle Schools Longwood Junior High School
High Schools Longwood High School
Others
Senior Community No
Special Listing Condition None
Virtual Tour https://listings.epmrealestatephotography.com/sites/qarxpbo/unbranded
Looking for something different or have any questions? We'd love to hear from you.
Contact us today and someone will get back to you shortly!






