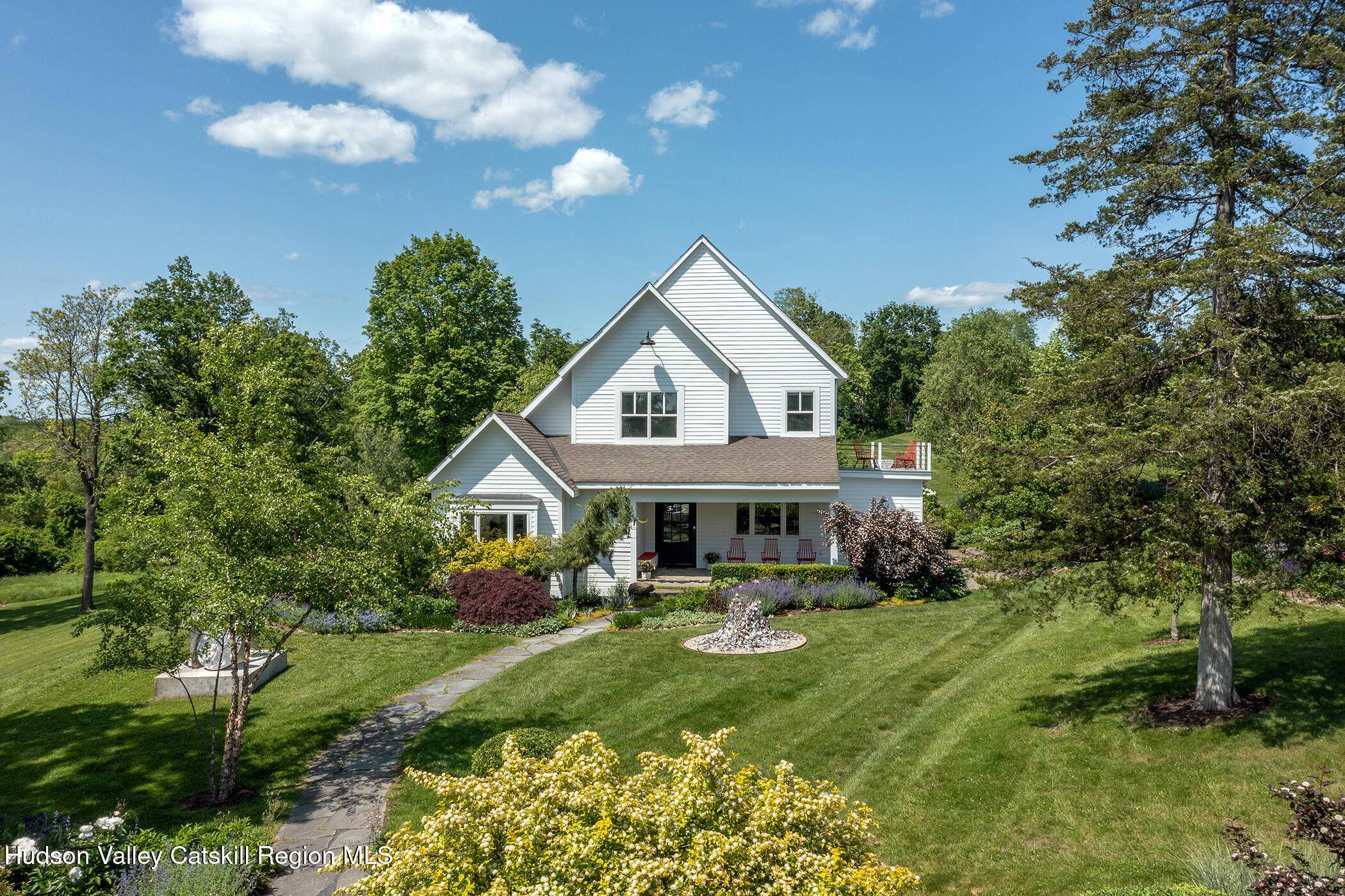4 Beds
4 Baths
2,600 SqFt
4 Beds
4 Baths
2,600 SqFt
Key Details
Property Type Single Family Home
Sub Type Single Family Residence
Listing Status Active
Purchase Type For Sale
Square Footage 2,600 sqft
Price per Sqft $1,151
MLS Listing ID 20252093
Style Farmhouse
Bedrooms 4
Full Baths 4
Year Built 2005
Annual Tax Amount $8,119
Tax Year 8119
Lot Size 8.370 Acres
Acres 8.37
Property Sub-Type Single Family Residence
Source Hudson Valley Catskills Region Multiple List Service (Ulster County Board of REALTORS®)
Property Description
The well-maintained house was entirely renovated by a multi-generational family of builders to exacting terms for the current owners. Stone walls and a bluestone path amongst flowering gardens leads to the house's front porch.
Inside, the open-plan ground floor is filled with natural light through walls of windows and glass doors. A cooks kitchen is anchored by a massive Carrera marble island, with a 6-burner Viking Range, Subzero fridge, wall oven/microwave, twin sinks and dishwashers. Gatherings around the kitchen spill into the living/dining room, spaces leading to a large screened porch and an open porch overlooking the majestic mountain and garden views. 9- foot ceilings throughout enhance the rooms' volume and space.
Down a few stairs is a 3/4 bath next to the library and study, with views of the Catskills, meadows, and gardens. Pocket doors provide privacy for watching television or reading, and beyond, additional pocket doors lead to an office space with a built-in desk and daybed for guest overflow.
Upstairs are three en-suite bedrooms. The first guest room, with 3/4 bathroom, has double-height ceilings, and a built-in daybed under massive 10-foot skylight framing the Catskill view. The second guest room enjoys a private deck overlooking the gardens, and a full bath. The impressive primary suite has a private deck facing Catskill views, and a very large bathroom with double vanity, a soaking tub, and a large marble-tiled shower. A laundry room is also located on the bedroom level.
The third floor is a large playroom, with four custom-built bunk beds, a work-station, and a storage room that can be converted to a bathroom. Epic views from this floor can be created with dormer windows.
The basement has been finished into a gym, in addition to ample storage space.
3-zones of central A/C, plus mini-split on the third floor, on-demand hot water, water softener, propane heat, well, septic, EV charger. Extensive French drains and rain cistern and irrigation system for gardens. Fiber internet, alarm system, underground power.
Location
State NY
County Columbia
Area Germantown
Zoning RR
Rooms
Basement Finished
Interior
Interior Features Bookcases, High Speed Internet, Kitchen Island, Walk-In Closet(s)
Heating Forced Air, Propane
Cooling Central Air
Flooring Wood
Equipment Irrigation Equipment
Laundry Laundry Room
Exterior
Exterior Feature Balcony, Fire Pit, Garden, Lighting, Private Yard, Rain Barrel/Cistern(s)
View Mountain(s), Rural
Roof Type Asphalt,Shingle
Porch Covered, Deck, Patio, Porch, Screened, Side Porch
Garage No
Building
Lot Description Landscaped, Native Plants, Private, Views
Foundation Concrete Perimeter
Sewer Septic Tank
Water Well
Architectural Style Farmhouse
Schools
High Schools Germantown Central Schools
School District Germantown Central Schools
Others
Tax ID 40.1
Looking for something different or have any questions? We'd love to hear from you.
Contact us today and someone will get back to you shortly!






