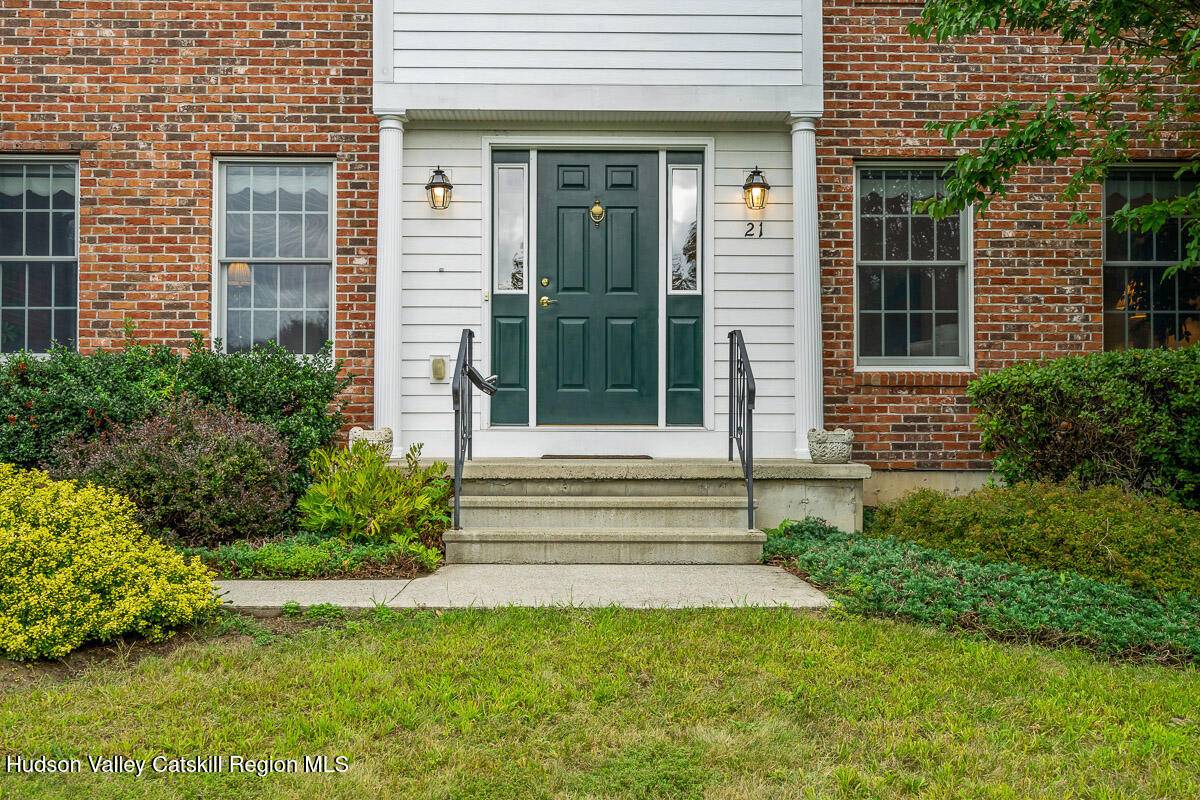3 Beds
3 Baths
2,492 SqFt
3 Beds
3 Baths
2,492 SqFt
Key Details
Property Type Single Family Home
Sub Type Single Family Residence
Listing Status Active
Purchase Type For Sale
Square Footage 2,492 sqft
Price per Sqft $250
MLS Listing ID 20252164
Style Colonial
Bedrooms 3
Full Baths 2
Year Built 2004
Annual Tax Amount $10,000
Tax Year 10000
Lot Size 1.200 Acres
Acres 1.2
Property Sub-Type Single Family Residence
Source Hudson Valley Catskills Region Multiple List Service (Ulster County Board of REALTORS®)
Property Description
Location
State NY
County Columbia
Area Kinderhook
Zoning Residential
Rooms
Basement Full, Unfinished
Interior
Heating Forced Air, Oil
Cooling Central Air
Flooring Hardwood
Fireplaces Number 1
Fireplaces Type Living Room, Propane
Fireplace Yes
Exterior
Garage Spaces 4.0
Garage Description 4.0
Roof Type Asphalt,Shingle
Porch Patio
Total Parking Spaces 4
Garage Yes
Building
Sewer Septic Tank
Architectural Style Colonial
Schools
High Schools Ichabod Crane
School District Ichabod Crane
Others
Tax ID 104401 53.11-1-6.111
Looking for something different or have any questions? We'd love to hear from you.
Contact us today and someone will get back to you shortly!






