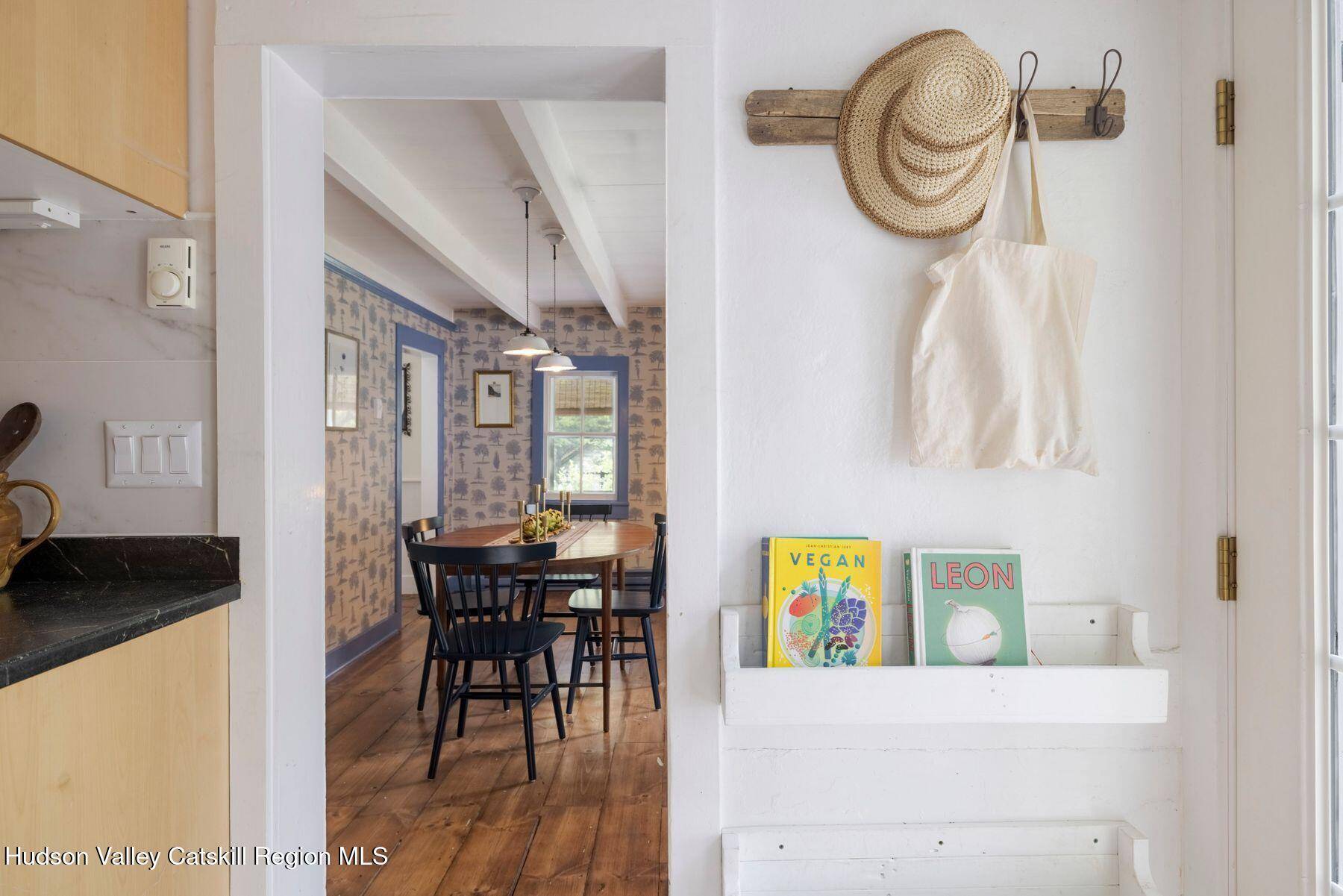3 Beds
3 Baths
1,592 SqFt
3 Beds
3 Baths
1,592 SqFt
Key Details
Property Type Single Family Home
Sub Type Single Family Residence
Listing Status Active
Purchase Type For Sale
Square Footage 1,592 sqft
Price per Sqft $501
MLS Listing ID 20252287
Style Farmhouse
Bedrooms 3
Full Baths 2
Year Built 1850
Annual Tax Amount $9,405
Tax Year 9405
Lot Size 1.820 Acres
Acres 1.82
Property Sub-Type Single Family Residence
Source Hudson Valley Catskills Region Multiple List Service (Ulster County Board of REALTORS®)
Property Description
The main house is rich with character and light, offering a sophisticated blend of rustic charm and thoughtful updates. The chef's kitchen is a standout, featuring soapstone countertops, a Smeg refrigerator, French doors to the garden, and warm maple floors that shine. A beamed living room with a wood-burning stove is filled with golden light and original details, from the cheerful poppy-red Dutch door to wide-board floors and handcrafted organic wood blinds. A charming half bath completes the easy, guest-friendly layout.
The adjacent dining room delights with classic toile-style wallpaper and feels plucked from a storybook - elegant yet cozy, ideal for intimate dinners or morning coffee.
Upstairs, the primary suite is a serene sanctuary with cathedral-beamed ceilings, tree-filtered light, and an elegant ensuite bath with marble tile, porcelain fixtures, and a soaking tub. Two additional bedrooms, each with unique features, offer flexible space for guests or creative use. One features a lofty mezzanine perfect for a reading nook, playroom, or office. The third bedroom features an en-suite bath and opens directly to the yurt, creating the ideal indoor-outdoor living experience.
The yurt itself is a stunning space for artists, musicians, yoga practitioners, or anyone seeking a spacious studio or serene workspace. With hardwood floors, French doors, custom windows, and a wraparound deck with sweeping views of the surrounding landscape, it's a space that invites inspiration.
Outside, the mature Euro-Mediterranean garden unfolds like a living tapestry. Enter through a Persian-style arbor into a rose garden often visited by local house finches. Bluestone paths and patios wind through an abundant mix of perennials, culinary and medicinal herbs, and over two dozen peony bushes. Fruit trees - including peach, apple, pawpaw, quince, plum, medlar, and Cornelian cherry - provide both seasonal beauty and edible delight. Raspberry canes and black and red currants add to the bounty.
Atop the property, the untouched woodland provides habitat for native wildlife and is home to wild blueberries growing beneath shagbark hickory, oak, pine, and witch hazel.
A potting shed and an additional newer shed offer functional support for both gardening and storage, rounding out this uniquely captivating offering.
Live immersed in beauty, history, and nature - just minutes from one of the most celebrated small towns in the country. This is Woodstock living at its most inspired.
Location
State NY
County Ulster
Area Woodstock
Zoning R5 -
Rooms
Basement Partial
Interior
Interior Features Built-in Features, High Speed Internet, Natural Woodwork, Pantry, Vaulted Ceiling(s)
Heating Electric
Flooring Tile, Wood
Laundry Laundry Closet, Main Level
Exterior
Fence Partial
Roof Type Shingle
Porch Front Porch, Patio
Garage No
Building
Lot Description Many Trees, Native Plants, Rock Outcropping, Secluded
Sewer Septic Tank
Water Well
Architectural Style Farmhouse
Level or Stories Two
Others
Tax ID 580002601500010172000000
Virtual Tour https://storybookviewer.com/90604-113109
Looking for something different or have any questions? We'd love to hear from you.
Contact us today and someone will get back to you shortly!






