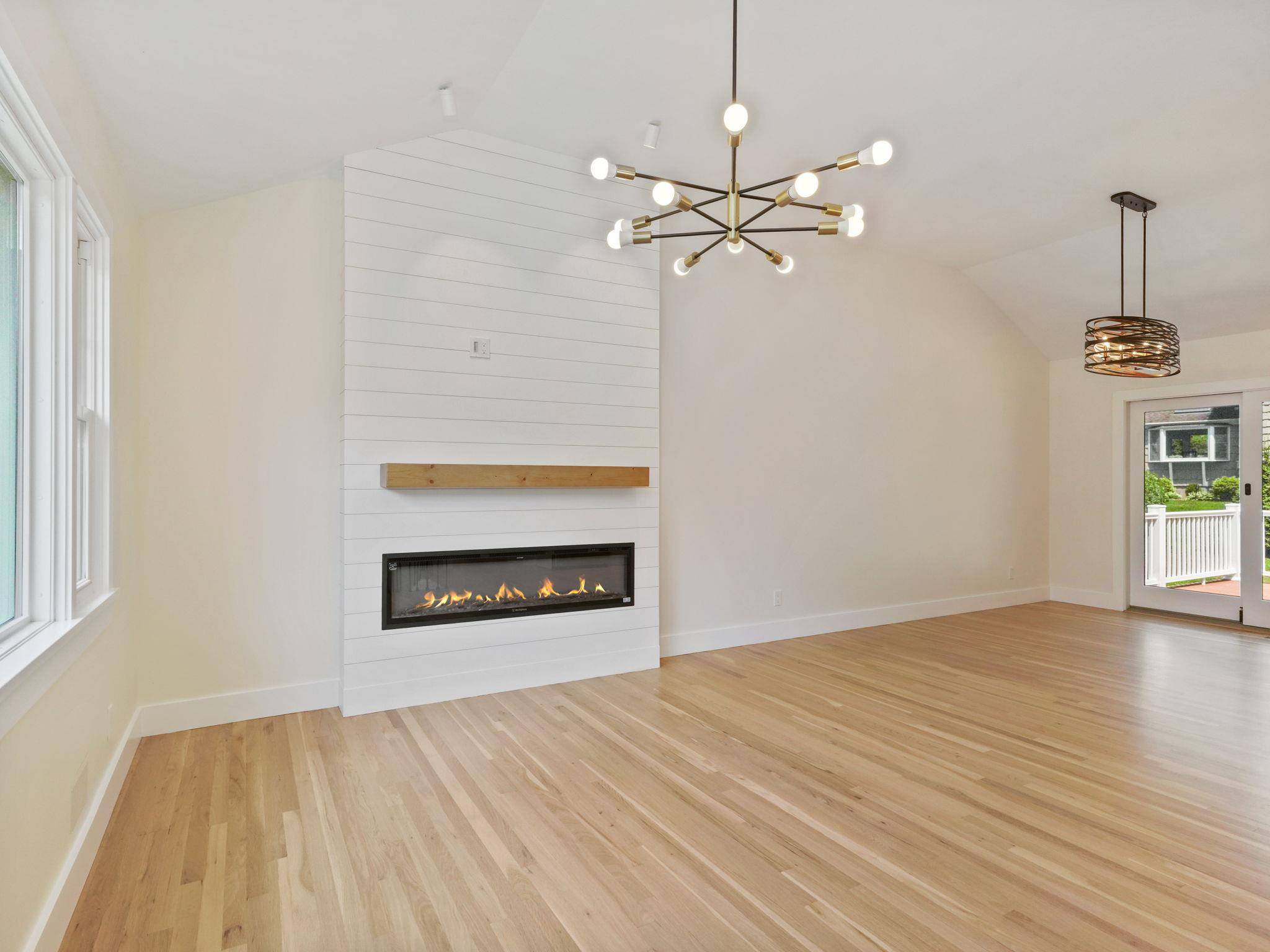4 Beds
3 Baths
2,146 SqFt
4 Beds
3 Baths
2,146 SqFt
Key Details
Property Type Single Family Home
Sub Type Single Family Residence
Listing Status Active
Purchase Type For Sale
Square Footage 2,146 sqft
Price per Sqft $766
MLS Listing ID 881751
Style Raised Ranch
Bedrooms 4
Full Baths 3
HOA Y/N No
Rental Info No
Year Built 1966
Annual Tax Amount $5,880
Lot Size 10,062 Sqft
Acres 0.231
Property Sub-Type Single Family Residence
Source onekey2
Property Description
Location
State CT
County Out Of Area
Rooms
Basement Finished, Walk-Out Access
Interior
Interior Features Built-in Features, Cathedral Ceiling(s), In-Law Floorplan, Kitchen Island, Primary Bathroom, Open Floorplan, Open Kitchen, Quartz/Quartzite Counters, Storage
Heating Forced Air
Cooling Central Air
Flooring Hardwood, Tile
Fireplaces Number 1
Fireplace Yes
Appliance Dishwasher, Dryer, Freezer, Gas Range, Refrigerator, Tankless Water Heater
Laundry In Basement, Laundry Room
Exterior
Garage Spaces 1.0
Utilities Available Cable Connected, Electricity Connected, Natural Gas Connected, Phone Connected, Sewer Connected, Trash Collection Private, Water Connected
Garage true
Private Pool No
Building
Sewer Public Sewer
Water Public
Structure Type Vinyl Siding
Schools
Elementary Schools Contact Agent
Middle Schools Call Listing Agent
High Schools Contact Agent
Others
Senior Community No
Special Listing Condition None
Looking for something different or have any questions? We'd love to hear from you.
Contact us today and someone will get back to you shortly!






