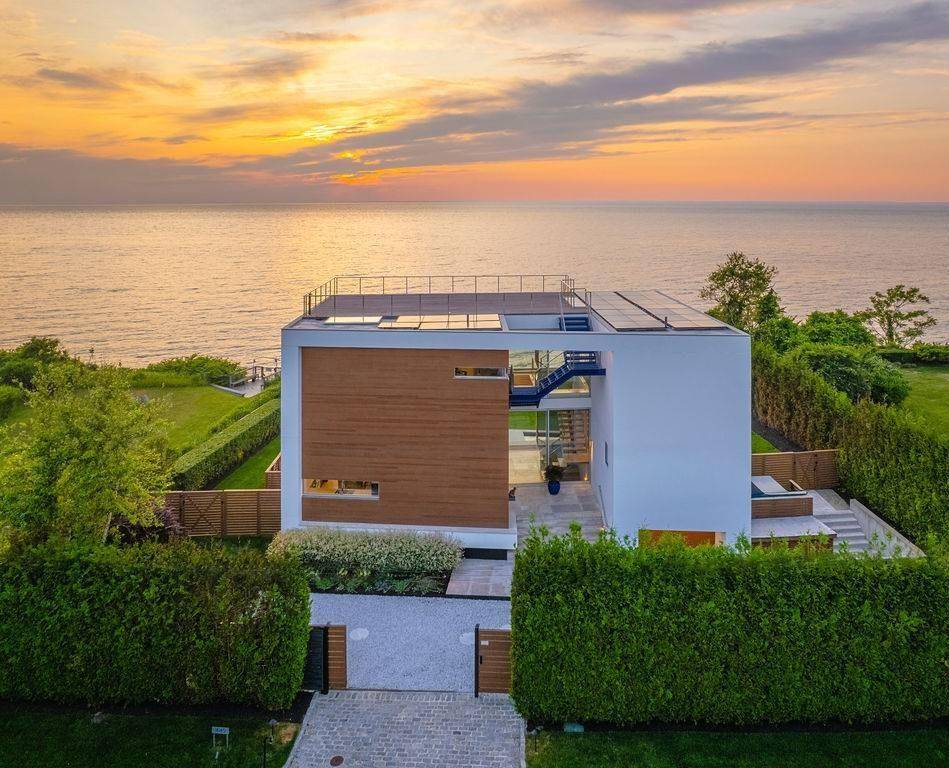4 Beds
5 Baths
4,200 SqFt
4 Beds
5 Baths
4,200 SqFt
Key Details
Property Type Single Family Home
Sub Type Single Family Residence
Listing Status Coming Soon
Purchase Type For Sale
Square Footage 4,200 sqft
Price per Sqft $1,541
MLS Listing ID 881901
Style Modern
Bedrooms 4
Full Baths 4
Half Baths 1
HOA Fees $750/ann
HOA Y/N Yes
Rental Info No
Year Built 2018
Annual Tax Amount $27,178
Lot Size 0.460 Acres
Acres 0.46
Property Sub-Type Single Family Residence
Source onekey2
Property Description
Designed by world-renowned architects Barnes Coy, this modern waterfront masterpiece is a rare blend of cutting-edge design and natural beauty. Perched atop a 55-foot bluff overlooking the Long Island Sound, this 4,200 sq ft home offers breathtaking sunsets and a seamless fusion of sleek modern lines with warm, inviting elements. Located in a private neighborhood with its own park and private stairs to the beach!
Flooded with natural light and crafted from premium materials, every detail speaks to exceptional quality and thoughtful design. Enjoy resort-style living with a heated saltwater gunite pool and hot tub, all set against the dramatic backdrop of open water views.
A 1,000+ sq ft rooftop deck provides panoramic vistas and the perfect space for entertaining or relaxing under the stars. Inside and out, the home is equipped with state-of-the-art smart home technology and integrated speakers, enhancing both convenience and ambiance. Truly one of the most extraordinary homes ever offered on the North Fork — modern, majestic, and simply unforgettable.
Location
State NY
County Suffolk County
Rooms
Basement Finished, Full
Interior
Interior Features Cathedral Ceiling(s), Chefs Kitchen, Double Vanity, Eat-in Kitchen, ENERGY STAR Qualified Door(s), High Ceilings, Kitchen Island, Primary Bathroom, Open Floorplan, Open Kitchen, Pantry, Recessed Lighting, Smart Thermostat, Sound System, Speakers, Storage, Walk-In Closet(s)
Heating Propane, Radiant Floor
Cooling Central Air
Flooring Other
Fireplaces Number 1
Fireplaces Type Gas, Living Room
Fireplace Yes
Appliance Gas Range
Laundry Laundry Room
Exterior
Garage Spaces 1.0
Pool In Ground, Pool/Spa Combo, Salt Water, Solar Heat
Utilities Available Propane
Amenities Available Other, Park
Waterfront Description Beach Access,Beach Front,Sound,Water Access,Waterfront
View Panoramic, Water
Garage true
Private Pool Yes
Building
Sewer Septic Tank
Water Public
Level or Stories Three Or More
Structure Type Advanced Framing Technique
Schools
Elementary Schools Mattituck-Cutchogue Elementary Sch
Middle Schools Mattituck Junior-Senior High School
High Schools Mattituck Junior-Senior High School
Others
Senior Community No
Special Listing Condition None
Looking for something different or have any questions? We'd love to hear from you.
Contact us today and someone will get back to you shortly!






