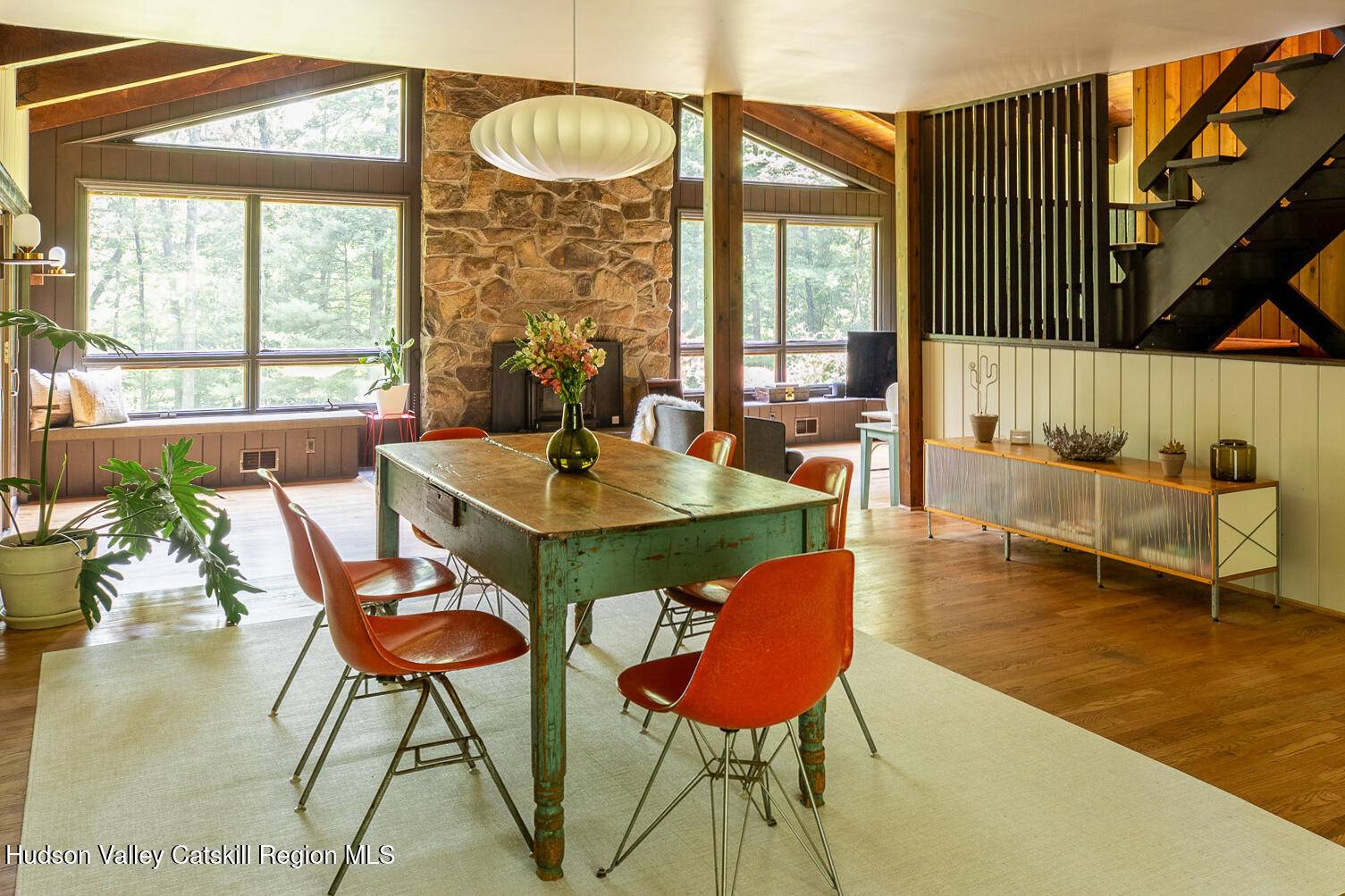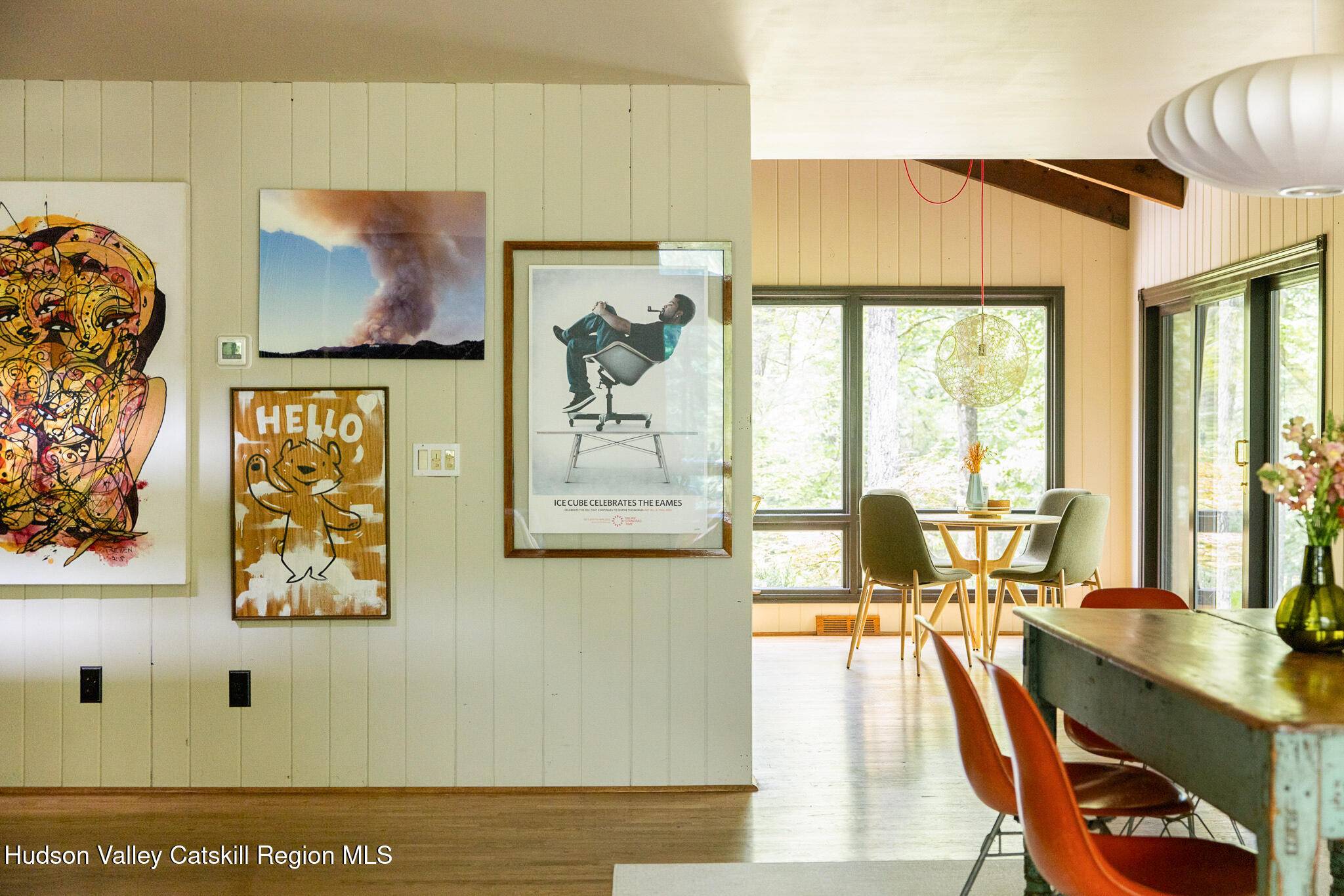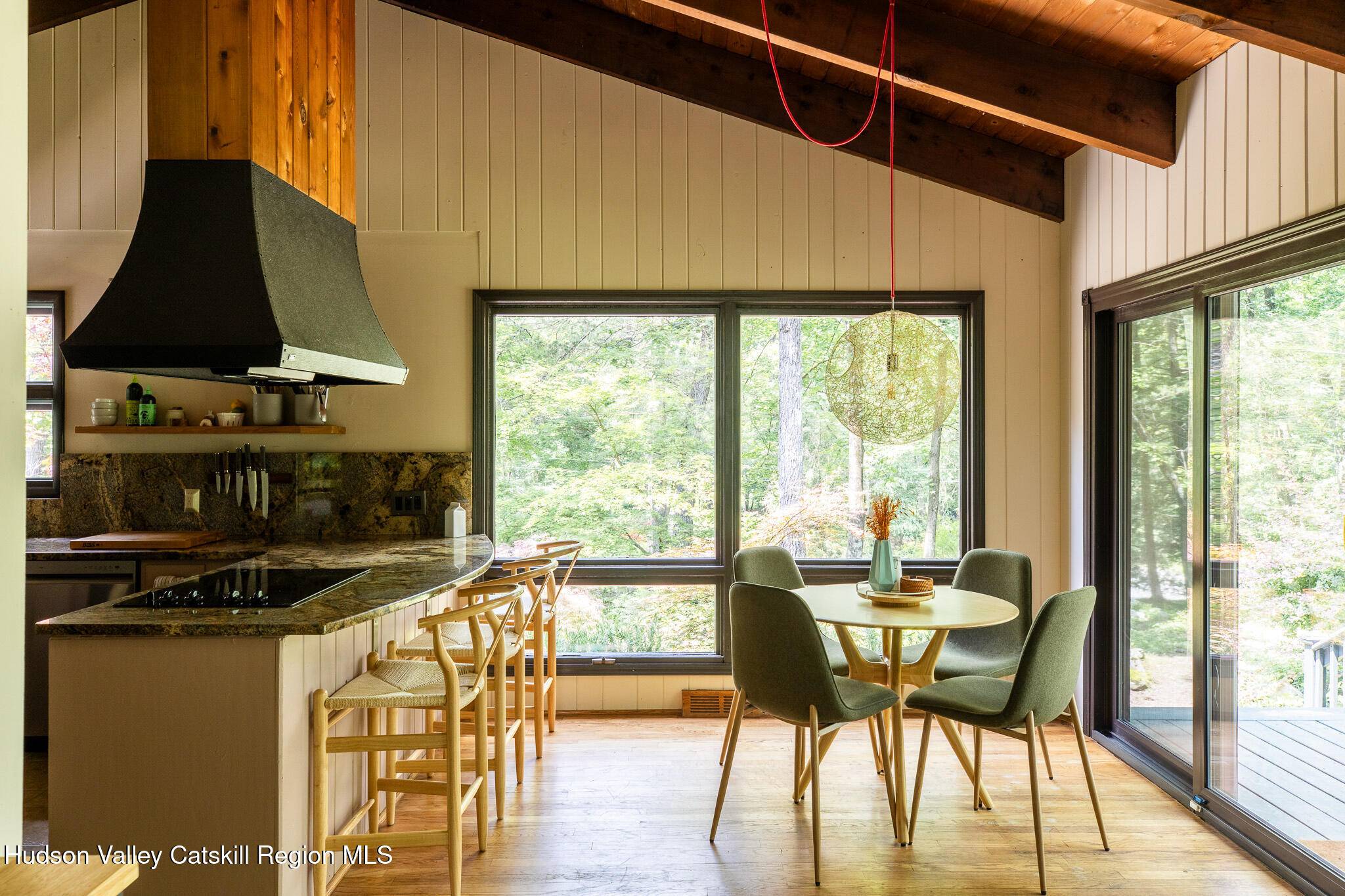4 Beds
3 Baths
2,808 SqFt
4 Beds
3 Baths
2,808 SqFt
Key Details
Property Type Single Family Home
Sub Type Single Family Residence
Listing Status Active
Purchase Type For Sale
Square Footage 2,808 sqft
Price per Sqft $302
MLS Listing ID 20252579
Style Mid-Century Modern
Bedrooms 4
Full Baths 3
Year Built 1974
Annual Tax Amount $13,628
Tax Year 13628
Lot Size 4.800 Acres
Acres 4.8
Property Sub-Type Single Family Residence
Source Hudson Valley Catskills Region Multiple List Service (Ulster County Board of REALTORS®)
Property Description
Once up the stairs of the front porch, wrapped in custom rustic wood railings, you enter into the foyer where you get your first hints of all the best aspects a mid- century inspired home offers. An expansive open layout, soaring peaked ceilings and large windows following the angled lines allowing light to pour in from every direction. The first floor feels spacious, light and airy while offering the maximum amount of use. It consists of a kitchen with breakfast counter and nook, a dining area, a breathtaking great room/living room, an office space that flexes as an extra bedroom, a three seasons entertainment space with hot tub, a den that makes a great music room or library and finally a full bathroom.
Up the floating stairs you'll reach 2 perfectly sized guestrooms, a chicly designed shared full bathroom and the primary suite. The large primary bedroom offers an ensuite bathroom with double vanity, a walk-in closet and 4 season lounge space that walks out to your private terrace overlooking the stunning landscape of your property.
A partially finished basement includes an additional entertainment space with wood-burning fireplace for cozy winter hangouts and can even house an extra guest or two when needed. There is also a workout room with equipment ready for its next owner's fitness needs as well. From the basement you can access your two car garage and the mechanicals which include a recently updated HVAC system and completely new septic system to ensure decades of carefree enjoyment of your new Hudson Valley escape.
Location
State NY
County Dutchess
Community Other
Area Hyde Park
Zoning GB
Rooms
Basement Concrete, Full
Interior
Interior Features 3 Seasons Room, Beamed Ceilings, Breakfast Bar, Cathedral Ceiling(s), Ceiling Fan(s), Double Vanity, Eat-in Kitchen, Entrance Foyer, High Ceilings, High Speed Internet, Hot Tub, Open Floorplan, Walk-In Closet(s)
Heating Forced Air
Cooling Central Air
Flooring Cork, Tile, Wood
Fireplaces Number 1
Fireplaces Type Basement, Living Room, Wood Burning, Wood Burning Stove
Fireplace Yes
Laundry In Basement
Exterior
Exterior Feature Private Yard
Garage Spaces 2.0
Garage Description 2.0
View Trees/Woods
Porch Deck, Enclosed, Front Porch, Screened, Side Porch, Terrace
Total Parking Spaces 2
Garage Yes
Building
Lot Description Landscaped, Private, Wooded
Foundation Block, Concrete Perimeter
Sewer Septic Tank
Water Well
Architectural Style Mid-Century Modern
Level or Stories Two
Schools
High Schools Hyde Park Central School District
School District Hyde Park Central School District
Others
Tax ID 13320000616700045583400000
Looking for something different or have any questions? We'd love to hear from you.
Contact us today and someone will get back to you shortly!






