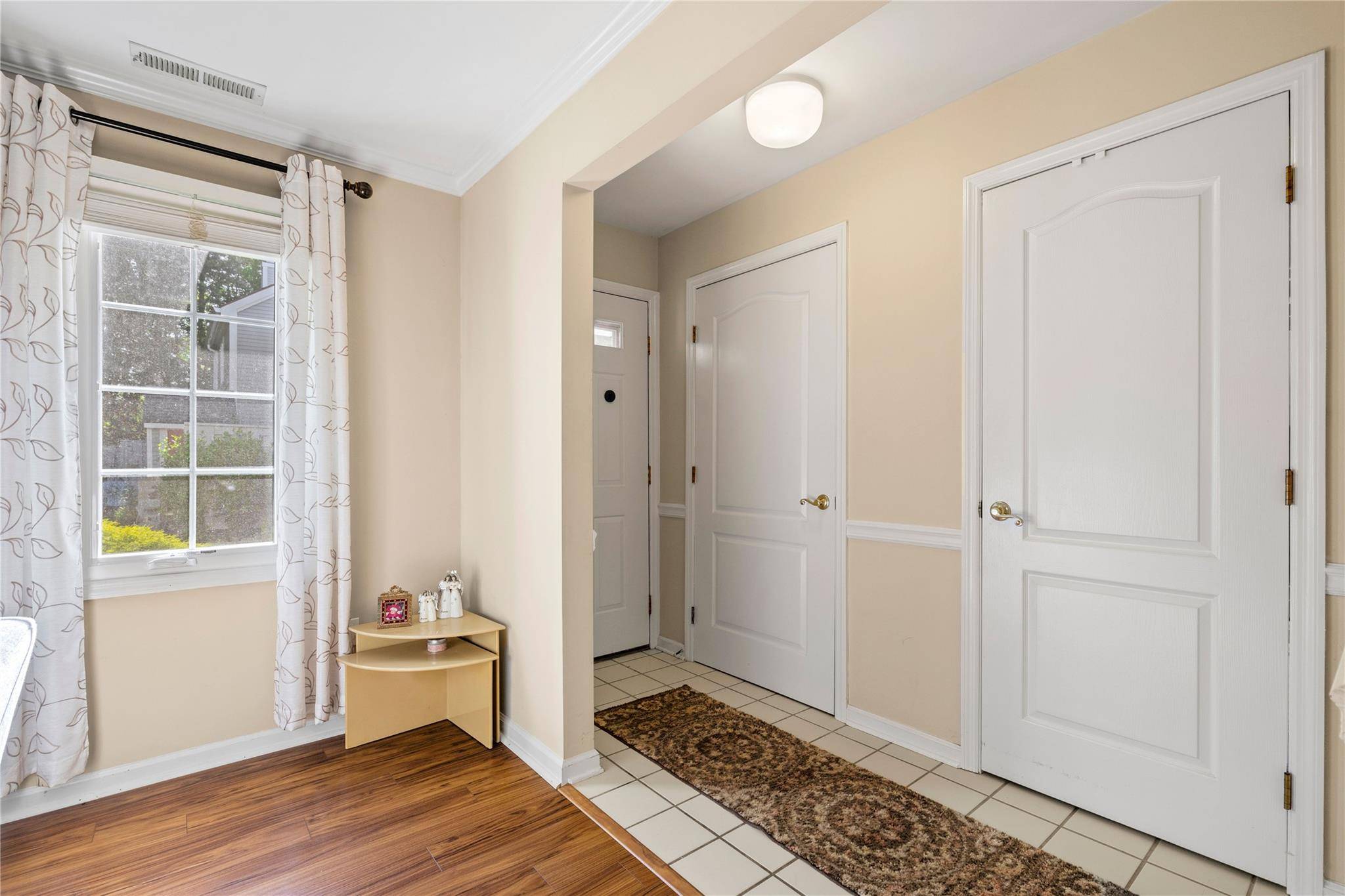1 Bed
2 Baths
1,087 SqFt
1 Bed
2 Baths
1,087 SqFt
Key Details
Property Type Condo
Sub Type Condominium
Listing Status Active
Purchase Type For Sale
Square Footage 1,087 sqft
Price per Sqft $321
Subdivision Hunter'S Glen
MLS Listing ID 881205
Style Garden
Bedrooms 1
Full Baths 1
Half Baths 1
HOA Fees $456/mo
HOA Y/N Yes
Rental Info No
Year Built 1989
Annual Tax Amount $7,080
Lot Size 435 Sqft
Acres 0.01
Property Sub-Type Condominium
Source onekey2
Property Description
Location
State NY
County Putnam County
Rooms
Basement None
Interior
Interior Features First Floor Bedroom, First Floor Full Bath
Heating Electric
Cooling Central Air
Fireplaces Number 1
Fireplace Yes
Appliance Dishwasher, Electric Range, Microwave, Refrigerator
Laundry In Unit
Exterior
Parking Features Assigned
Garage Spaces 1.0
Pool Community
Utilities Available See Remarks
Amenities Available Basketball Court, Clubhouse, Fitness Center, Park, Pool, Tennis Court(s)
Total Parking Spaces 1
Garage true
Building
Story 2
Sewer Public Sewer
Water Public
Level or Stories One
Structure Type Frame
Schools
Elementary Schools John F. Kennedy
Middle Schools Henry H Wells Middle School
High Schools Brewster High School
Others
Senior Community No
Special Listing Condition None
Pets Allowed Yes
Virtual Tour https://laurelgrand.hd.pics/401-Chestnut-Dr/idx
Looking for something different or have any questions? We'd love to hear from you.
Contact us today and someone will get back to you shortly!






