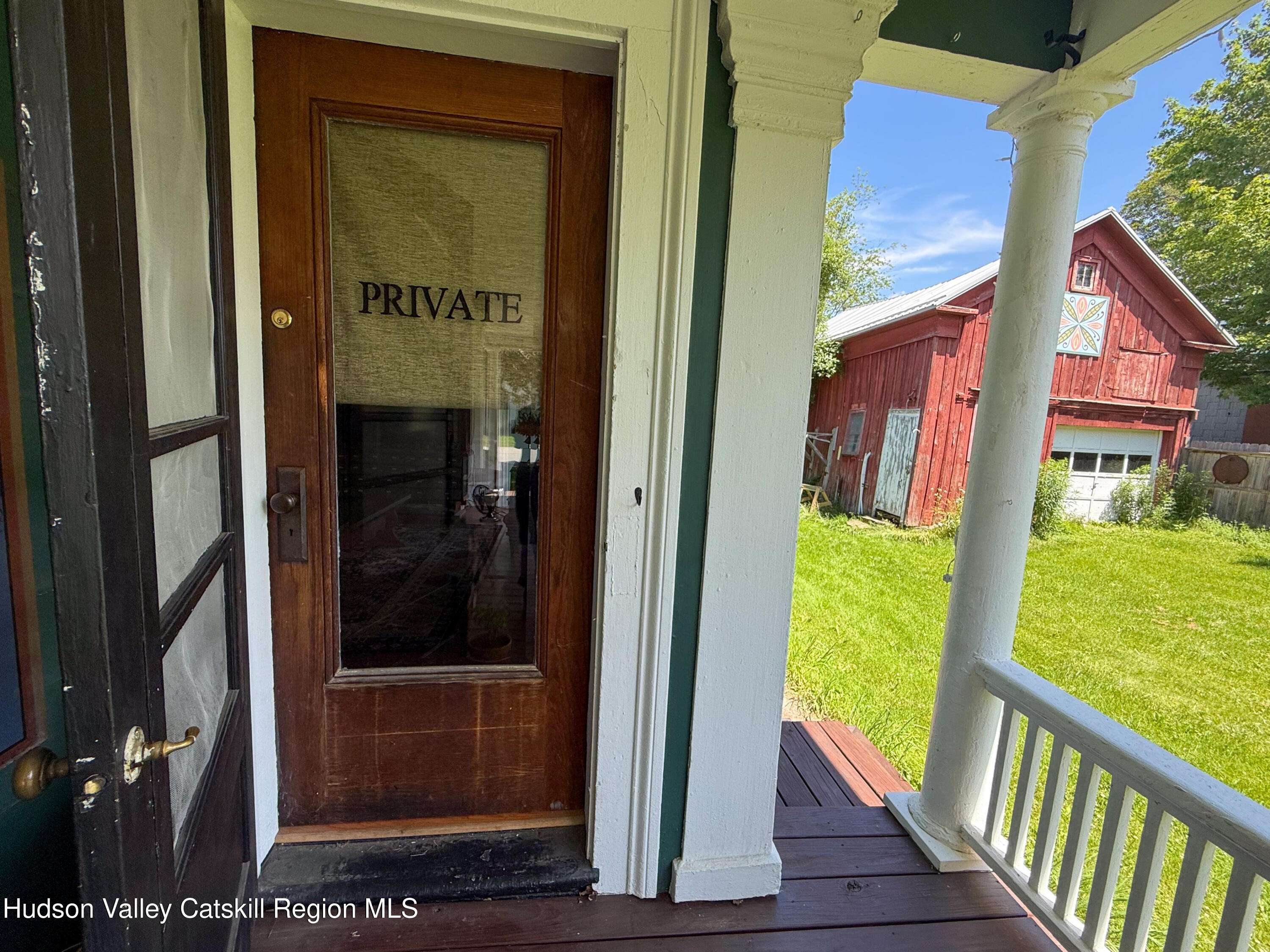3 Beds
2 Baths
2,175 SqFt
3 Beds
2 Baths
2,175 SqFt
Key Details
Property Type Single Family Home
Sub Type Single Family Residence
Listing Status Active
Purchase Type For Sale
Square Footage 2,175 sqft
Price per Sqft $126
MLS Listing ID 20252727
Style Greek Revival
Bedrooms 3
Full Baths 2
HOA Y/N No
Year Built 1840
Annual Tax Amount $1,979
Tax Year 1979
Lot Size 0.400 Acres
Acres 0.4
Property Sub-Type Single Family Residence
Source Hudson Valley Catskills Region Multiple List Service (Ulster County Board of REALTORS®)
Property Description
The main level features a gracious parlor layout, with two spacious rooms divided by original wood columns, perfect for relaxing or entertaining. Period craftsmanship shines throughout with original moldings, built-ins, hardwood floors, and a beautifully preserved staircase. A wood stove with stone hearth adds a cozy focal point.
The first-floor bedroom, full bath, and laundry offer convenient one-level living. A rear sitting room provides flexibility as a den, office, or additional lounge space. Upstairs includes two bedrooms, a walk-in closet, a generous full bath, and a comfortable sitting area.
Just off the kitchen, a three-season room works well as a mudroom or a handy space for garden storage. Step outside to enjoy the wraparound covered front porch, a spacious level backyard with mountain views, and a 20x42 carriage barn—ideal for a workshop, studio, or additional storage.
Updates include a newer roof, hot water heater, appliances, and septic system. Connected to municipal water and ready for its next chapter.
Whether you're seeking a year-round home, a weekend getaway, or a space with business potential, this property offers both beauty and versatility in a prime village setting. YOUR CATSKILL DREAM AWAITS!
Location
State NY
County Schoharie
Area Jefferson
Zoning R
Interior
Interior Features Beamed Ceilings, Built-in Features, Crown Molding, Eat-in Kitchen, High Ceilings, High Speed Internet, Kitchen Island, Natural Woodwork, Primary Downstairs, Vaulted Ceiling(s), Walk-In Closet(s)
Heating Forced Air, Oil, Propane
Cooling Window Unit(s)
Flooring Simulated Wood, Wood
Fireplace No
Laundry Laundry Room, Main Level
Exterior
Fence Partial, Privacy
Utilities Available Cable Available, Electricity Connected, Phone Available, Water Connected, Propane
View Meadow, Mountain(s), Rural
Roof Type Metal
Porch Front Porch, Wrap Around
Garage No
Building
Lot Description Back Yard, Level, Meadow, Views
Story 2
Foundation Stone
Sewer Septic Tank
Water Public
Architectural Style Greek Revival
Level or Stories Two
Schools
High Schools Jefferson
School District Jefferson
Others
Senior Community No
Tax ID 26
Acceptable Financing Cash, Conventional
Listing Terms Cash, Conventional
Looking for something different or have any questions? We'd love to hear from you.
Contact us today and someone will get back to you shortly!






