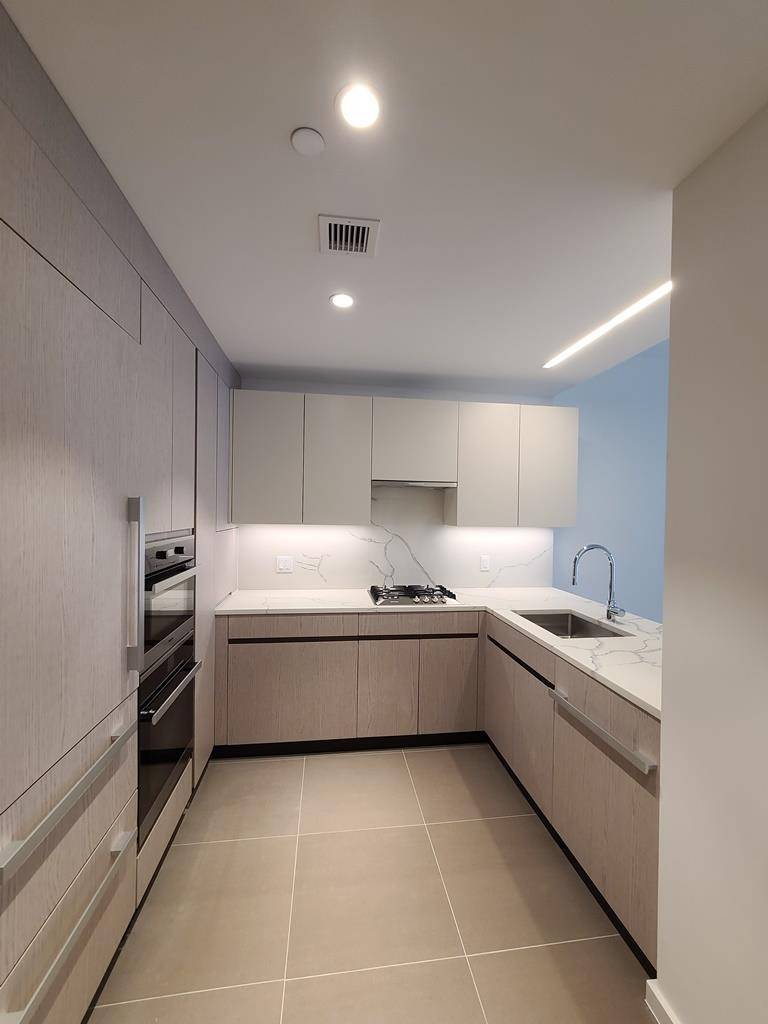1 Bed
1 Bath
721 SqFt
1 Bed
1 Bath
721 SqFt
Key Details
Property Type Condo
Sub Type Condominium
Listing Status Active
Purchase Type For Sale
Square Footage 721 sqft
Price per Sqft $1,287
Subdivision Tangram House South
MLS Listing ID 885728
Style Other
Bedrooms 1
Full Baths 1
HOA Fees $850/mo
HOA Y/N Yes
Rental Info No
Year Built 2020
Annual Tax Amount $1,400
Property Sub-Type Condominium
Source onekey2
Property Description
Location
State NY
County Queens
Rooms
Basement None
Interior
Interior Features First Floor Bedroom, Cathedral Ceiling(s), Elevator, Entrance Foyer, Formal Dining, Galley Type Kitchen, Granite Counters, Kitchen Island, Open Floorplan, Open Kitchen, Primary Bathroom, Master Downstairs, Storage
Heating Natural Gas, Forced Air
Cooling Central Air
Flooring Hardwood
Fireplace No
Appliance Convection Oven, Dishwasher, Dryer, Electric Oven, Freezer, Microwave, Oven, Range, Refrigerator, Washer, Gas Water Heater
Laundry In Unit
Exterior
Exterior Feature Balcony, Mailbox
Parking Features Attached, Covered, Garage, Off Street
Garage Spaces 1.0
Pool In Ground
Utilities Available Trash Collection Private
Amenities Available Building Link, Business Center, Children's Playroom, Clubhouse, Concierge, Dog Park, Door Person, Elevator(s), Fitness Center, Gated, Live In Super, Lounge, Maintenance, Park, Parking, Playground, Pool, Recreation Facilities, Roof Deck, Sauna, Security, Snow Removal, Spa/Hot Tub, Tennis Court(s), Trash
Garage true
Building
Lot Description Near Public Transit, Near School, Near Shops
Sewer Public Sewer
Water Public
Level or Stories One
Structure Type Advanced Framing Technique
Schools
Elementary Schools Ps 20 John Bowne
Middle Schools East-West School Of International Studies
High Schools Flushing High School
Others
Senior Community No
Special Listing Condition None
Pets Allowed Cats OK, Dogs OK
Looking for something different or have any questions? We'd love to hear from you.
Contact us today and someone will get back to you shortly!






